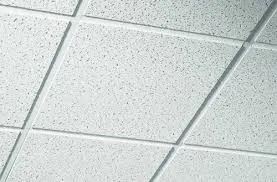8 月 . 19, 2024 02:50 Back to list
Understanding Standard Sizes for Ceiling Access Panels in Construction Applications
Understanding Standard Ceiling Access Panel Sizes
When it comes to building maintenance and design, ceiling access panels are an essential component, particularly for facilitating easy access to spaces such as ceilings, walls, and other concealed areas. Typically made from durable materials such as metal or fire-resistant panels, these access points provide a vital service for maintenance and inspections without compromising the aesthetic appeal of the interior spaces. One of the critical factors to consider when installing these access panels is their size.
Importance of Standard Sizes
Standardization in the sizes of ceiling access panels is crucial for several reasons. First and foremost, it allows for easy planning and installation. Contractors and builders can pre-order panels that fit industry standards, which helps streamline the installation process. This approach not only saves time but also reduces the potential for costly modifications later on.
Secondly, standard sizes ensure compatibility with a wide range of building designs and ceilings. Most commonly, access panels adhere to a few typical dimensions, which include sizes like 12” x 12”, 14” x 14”, 16” x 16”, 24” x 24”, and 24” x 48”. These dimensions match common joist spacing used in residential and commercial buildings, making installation more straightforward and efficient.
Common Sizes and Their Applications
1. 12 x 12 Panels Ideal for accessing small spaces like HVAC ducts or electrical junction boxes in residential buildings. They are particularly useful in tight areas where larger panels would not fit.
2. 14 x 14 Panels Slightly larger than the 12” panels, these are often used in commercial settings where medium access is required, such as for service points in ceilings.
standard ceiling access panel sizes

3. 16 x 16 Panels These panels provide a balance for accessing both small and medium-sized fixtures or systems, allowing maintenance personnel to quickly reach necessary equipment without extensive disruptions.
4. 24 x 24 Panels Commonly used in both commercial and residential applications, these panels are well-suited for larger access needs. They can accommodate complex plumbing or electrical systems and are often used in drop ceilings.
5. 24 x 48 Panels These larger panels are typically utilized in commercial buildings where extensive access is required. They are useful for servicing multiple systems simultaneously, such as electrical, plumbing, and HVAC systems.
Factors Influencing Panel Selection
While the size is a critical consideration, several other factors should influence the selection of an access panel. These include the type of wall or ceiling structure, the nature of the systems being accessed, fire rating requirements, and even environmental conditions (e.g., moisture resistance in bathrooms). The chosen material of the access panel could affect both durability and safety standards, particularly in high-traffic areas or buildings subjected to rigorous fire codes.
Conclusion
In conclusion, understanding the standard ceiling access panel sizes is essential for anyone involved in building design or maintenance. Ensuring proper size selection not only facilitates easy access for necessary repairs and inspections but also enhances the overall functionality and safety of the building. By adhering to standardized sizes while considering the unique needs of each project, builders and contractors can ensure that their buildings remain accessible and maintainable over time.
-
Revolutionizing Interior Design with Ceilings t grid Suspended SystemNewsOct.29,2024
-
Revolutionizing Ceiling Design with ceiling access panel with Gypsum Tile WaterproofNewsOct.29,2024
-
Revolutionizing Interior Design with PVC Gypsum Ceiling: A Comprehensive GuideNewsOct.29,2024
-
Elevating Interior Design with High quality Mineral Fiber Ceiling TilesNewsOct.29,2024
-
Revolutionizing Interior Design with PVC Gypsum Ceiling: A Comprehensive GuideNewsOct.29,2024
-
Elevating Interior Design with High-Quality Mineral Fiber Ceiling Tiles: A Comprehensive GuideNewsOct.29,2024







