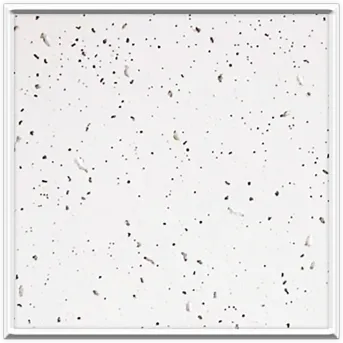10 月 . 21, 2024 18:33 Back to list
tee bar ceiling grid
Understanding Tee Bar Ceiling Grids A Comprehensive Overview
Tee bar ceiling grids, commonly known as suspended ceilings or drop ceilings, are widely employed in both commercial and residential construction for a variety of practical and aesthetic purposes. These systems consist of a grid of metal channels that are suspended from the overhead structure, supporting ceiling tiles or panels. Understanding their design, benefits, and applications is essential for anyone involved in building projects or renovations.
The tee bar grid system typically consists of T-shaped metal bars that intersect at right angles to form a grid framework. The standard dimensions of these bars often allow for the placement of ceiling tiles that come in various sizes, commonly 2x2 feet or 2x4 feet. The grid is suspended using wires that attach to the structural ceiling, ensuring stability and uniformity.
One of the primary advantages of tee bar ceiling grids is their versatility. They can accommodate a variety of ceiling tiles, including acoustic, vinyl, or mineral fiber tiles, allowing for customization in both aesthetics and functionality. Many professionals opt for acoustic tiles within this system since they significantly enhance sound absorption, making them ideal for offices, schools, and auditoriums where noise control is critical.
tee bar ceiling grid

In addition to their sound attenuation properties, tee bar ceiling grids also provide access to the area above the ceiling, which is essential for maintenance and repair of plumbing, electrical, or HVAC systems
. This accessibility allows for straightforward modifications and upgrades without significant disruption to the space below. Consequently, spaces utilizing this ceiling system can easily adapt to changing occupancy needs.The installation process for tee bar ceiling grids is relatively straightforward for seasoned contractors. It begins with the determination of the desired height, followed by the measurement and marking out of the ceiling area. The main tees are then installed first, with cross tees added to complete the grid. Once the framework is secure, ceiling tiles can be inserted effortlessly, providing a clean and finished look.
Aesthetically, tee bar ceilings can be finished with various materials and designs. From traditional white tiles to more contemporary options that feature colors and textures, these ceilings can align with the overall design themes of the space. Furthermore, factors such as lighting fixtures can be seamlessly integrated into the grid, enhancing both functionality and visual appeal.
In conclusion, tee bar ceiling grids are a vital component in modern construction, balancing practicality with design versatility. Their myriad benefits, including sound absorption, easy access to utilities, and aesthetic customization, make them a smart choice for a range of applications, from corporate offices to retail environments. As the demand for innovative and flexible building solutions continues to grow, the tee bar ceiling grid remains an enduring and essential choice in interior design and architecture.
-
Revolutionizing Interior Design with Ceilings t grid Suspended SystemNewsOct.29,2024
-
Revolutionizing Ceiling Design with ceiling access panel with Gypsum Tile WaterproofNewsOct.29,2024
-
Revolutionizing Interior Design with PVC Gypsum Ceiling: A Comprehensive GuideNewsOct.29,2024
-
Elevating Interior Design with High quality Mineral Fiber Ceiling TilesNewsOct.29,2024
-
Revolutionizing Interior Design with PVC Gypsum Ceiling: A Comprehensive GuideNewsOct.29,2024
-
Elevating Interior Design with High-Quality Mineral Fiber Ceiling Tiles: A Comprehensive GuideNewsOct.29,2024







