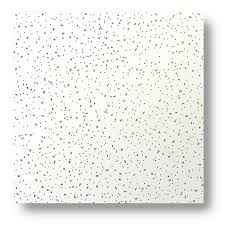10 月 . 14, 2024 15:39 Back to list
T-Bar Ceiling Grid Size Specifications and Design Guidelines for Installation
Understanding T-Bar Ceiling Grid Dimensions A Comprehensive Guide
When it comes to designing and installing ceiling systems in commercial and residential buildings, one crucial element that engineers, architects, and builders must pay attention to is the T-bar ceiling grid. The T-bar ceiling grid is a suspended ceiling system that provides an aesthetic finish while allowing easy access to plumbing, electrical wiring, and HVAC systems located above the ceiling. In this article, we’ll delve into the dimensions of T-bar ceiling grids, the factors influencing their design, and their practical applications.
What is a T-Bar Ceiling Grid?
A T-bar ceiling grid consists of a network of metal channels arranged in a specific layout to support ceiling tiles or panels. The most common configurations of T-bar grids include 24-inch by 24-inch (2'x2') and 24-inch by 48-inch (2'x4') grid modules. Each grid is made of lightweight, durable materials, usually galvanized steel or aluminum, which underscore its strength and resistance to corrosion. The T-profile bars form a series of squares and rectangles, where ceiling tiles are then placed to create a flat surface.
Common Dimensions of T-Bar Ceiling Grids
The primary dimensions to consider while working with T-bar ceiling grids are
1. Main Runners The long, primary channels that support the grid system. Typically, these come in lengths of 12 feet. 2. Cross Tees The perpendicular bars connecting to the main runners, usually available in 24-inch lengths. However, 12-inch, 36-inch, and 48-inch lengths are also available for specific design requirements.
3. Grid Module Sizes The most commonly used modules are 24x24 and 24x48. The choice of module directly affects the size of the ceiling tiles you'll use; for instance, a 2'x2' grid will often be paired with 2'x2' tiles.
4. Thickness Standard T-bar grids typically have a thickness of around 15/16 inches, although 9/16-inch grids are also available for lighter applications, such as residential projects.
5. Height The height of the grid will depend on the ceiling height required for the particular space, typically ranging between 8 feet to 10 feet in commercial settings.
Factors Influencing T-Bar Ceiling Grid Design
Several factors influence the choice of grid dimensions and overall design, including
- Architectural Design The architectural plans dictate specific grid layouts to achieve desired aesthetics and functionalities. For instance, a space with irregular dimensions may require custom grid layouts.
t bar ceiling grid dimensions

- Building Code Regulations Compliance with local building codes is essential
. Different regions may have various regulations concerning ceiling heights, ventilation, and fire safety, which impact grid dimensions.- Lighting and Acoustics If the ceiling space requires integrated lighting solutions or sound-absorbing materials, considering dimensions that accommodate these features becomes vital.
- Load Capacity The type and weight of tiles or panels, as well as items like lights or HVAC vents that may be suspended from the grid, influence the structural requirements of the grid.
Installation Considerations
Installing a T-bar ceiling grid involves precise measurement and alignment. Here’s a general outline of steps involved
1. Measurement Measure the dimensions of the room carefully to determine how many main runners and cross tees are needed.
2. Layout Plan the layout according to the sizes of the tiles and modules chosen, ensuring that the T-bar grid aligns with fixtures like lights or air vents.
3. Suspending the Grids Use hangers to suspend the main runners from the ceiling joists. The spacing usually follows a 4-foot maximum interval.
4. Installing Cross Tees Insert cross tees into the main runners, creating the desired module sizes.
5. Final Adjustments Ensure everything is level before placing tiles into the grid.
Conclusion
T-bar ceiling grids provide an efficient, practical solution for a variety of spaces. Understanding the dimensions and design considerations associated with these grids is essential for any successful ceiling installation. By adhering to standard practices and customizing where necessary, builders can ensure a stable, attractive, and functional ceiling system that meets the needs of the space above and enhances the environment below. As you embark on your next construction or renovation project, take the time to explore how T-bar ceiling grids can serve your objectives effectively.
-
Revolutionizing Interior Design with Ceilings t grid Suspended SystemNewsOct.29,2024
-
Revolutionizing Ceiling Design with ceiling access panel with Gypsum Tile WaterproofNewsOct.29,2024
-
Revolutionizing Interior Design with PVC Gypsum Ceiling: A Comprehensive GuideNewsOct.29,2024
-
Elevating Interior Design with High quality Mineral Fiber Ceiling TilesNewsOct.29,2024
-
Revolutionizing Interior Design with PVC Gypsum Ceiling: A Comprehensive GuideNewsOct.29,2024
-
Elevating Interior Design with High-Quality Mineral Fiber Ceiling Tiles: A Comprehensive GuideNewsOct.29,2024







