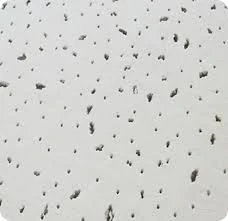9 月 . 22, 2024 10:23 Back to list
t bar ceiling frame
Understanding T-Bar Ceiling Frames A Comprehensive Overview
T-bar ceiling frames, an essential component of modern interior design, have gained popularity due to their versatility, ease of installation, and aesthetic appeal. These structures provide a framework to support suspended ceilings, which are commonly found in commercial spaces, offices, and even residential buildings. This article will delve into the components, benefits, installation processes, and maintenance of T-bar ceiling frames.
What is a T-Bar Ceiling Frame?
A T-bar ceiling frame consists of grid-like metal or vinyl components shaped like the letter “T.” These bars form a framework upon which ceiling tiles or panels are installed. The main elements of a T-bar ceiling frame are the main runners, cross tees, and wall angles. The main runners run the length of the room and are spaced 4 feet apart, while the cross tees are perpendicular to the main runners and create a grid pattern that supports the ceiling tiles.
Benefits of T-Bar Ceiling Frames
One of the greatest advantages of T-bar ceiling frames is their versatility. They are suitable for a range of environments, from offices and retail spaces to educational and healthcare facilities. This adaptability is crucial, as different spaces require distinct acoustic, aesthetic, and thermal properties. Additionally, the ability to easily replace damaged tiles or integrate lighting and HVAC systems makes T-bar ceilings particularly appealing.
Moreover, T-bar ceilings contribute to sound insulation, which is vital in environments requiring privacy and concentration, such as offices and classrooms. By using different ceiling tile materials, occupants can configure the space for optimal acoustics, enhancing the overall environment.
t bar ceiling frame

Installation Process
Installing a T-bar ceiling frame is relatively straightforward, making it a popular choice for contractors and DIY enthusiasts alike. The first step is to measure the space accurately, marking the locations for the wall angles. Once the angles are installed along the perimeter of the room, the main runners are laid out. Proper alignment is crucial to ensure the ceiling remains level.
After securing the main runners, the cross tees are inserted, creating a grid. Finally, the ceiling tiles are placed into the grid, completing the process. This installation method allows for easy access to utilities and facilitates changes in the layout as needed.
Maintenance and Upkeep
T-bar ceilings are designed to be low-maintenance. Regular inspections are recommended to ensure all tiles are intact and the framework is secure. If tiles become stained or damaged, they can be quickly replaced without needing to disassemble the entire system. Cleaning the ceiling occasionally with a damp cloth or a vacuum can help maintain the aesthetic appeal and functionality of the space.
Conclusion
In conclusion, T-bar ceiling frames are an integral part of contemporary architectural design. Their practical benefits, ease of installation, and maintenance make them a favored choice for various applications. Whether in a bustling office or a serene classroom, T-bar ceilings provide a reliable and stylish solution for enhancing interior spaces. So, if you are considering a ceiling renovation or installation, T-bar ceiling frames are definitely worth considering for your project.
-
Revolutionizing Interior Design with Ceilings t grid Suspended SystemNewsOct.29,2024
-
Revolutionizing Ceiling Design with ceiling access panel with Gypsum Tile WaterproofNewsOct.29,2024
-
Revolutionizing Interior Design with PVC Gypsum Ceiling: A Comprehensive GuideNewsOct.29,2024
-
Elevating Interior Design with High quality Mineral Fiber Ceiling TilesNewsOct.29,2024
-
Revolutionizing Interior Design with PVC Gypsum Ceiling: A Comprehensive GuideNewsOct.29,2024
-
Elevating Interior Design with High-Quality Mineral Fiber Ceiling Tiles: A Comprehensive GuideNewsOct.29,2024







