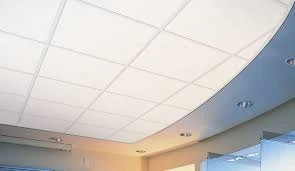10 月 . 18, 2024 18:36 Back to list
Design and Construction of T-Bar Ceiling Framework for Modern Interiors
The Essentials of T-Bar Ceiling Frames An In-Depth Look
T-bar ceiling frames have emerged as a popular choice in modern architectural design, particularly in commercial and industrial spaces. They offer an efficient means for suspension systems that not only support ceiling tiles but also provide a clean and orderly aesthetic to indoor environments. In this article, we will explore the features, benefits, installation process, and maintenance of T-bar ceiling frames, shedding light on why they have become a preferred option for architects and builders alike.
What is a T-Bar Ceiling Frame?
A T-bar ceiling frame, also known as a suspended ceiling grid, consists of a network of metal bars that are arranged in a T-shape. These bars form a grid structure that supports various ceiling materials such as acoustical tiles, gypsum boards, or other panel systems. The T-bar system is engineered to offer flexibility, allowing changes to the layout with relative ease, which is particularly advantageous in spaces that require frequent reconfiguration like offices, schools, and retail environments.
Advantages of T-Bar Ceiling Frames
1. Aesthetic Appeal T-bar ceilings provide a neat and professional look, which is crucial in commercial settings. They can be painted or coated in various finishes to match the design of the space.
2. Acoustic Properties Many ceiling tiles designed for T-bar systems are made with acoustic insulation materials that help minimize noise, making them an ideal choice for spaces where sound control is essential, such as conference rooms and open offices.
3. Easy Access to Infrastructure One of the standout features of T-bar ceilings is the accessibility they provide to plumbing, wiring, and HVAC systems located above. This makes it easier for maintenance work and repairs, as ceiling tiles can be lifted out without disrupting the entire structure.
4. Lightweight and Cost-Effective T-bar ceilings are relatively lightweight compared to traditional ceilings, which reduces the structural load on a building. Additionally, the materials used are often more affordable, thereby lowering overall construction costs.
5. Flexibility The modular nature of T-bar systems allows for easy alterations to the ceiling layout. This flexibility is particularly beneficial in commercial settings where the usage of space may change over time.
Installation Process
t bar ceiling frame

The installation of a T-bar ceiling frame typically involves several key steps
1. Planning Before installation begins, a thorough plan is developed, including measurements of the space and the positioning of the grid system.
2. Marking and Leveling The area is marked to establish the desired height of the ceiling. A level line is crucial to ensure that the T-bar grid is installed evenly.
3. Installing the Main Runners The main runners, which are the long bars that run the length of the room, are attached to the ceiling. They are usually secured with hangers that anchor the runners to the existing ceiling structure.
4. Adding Cross Tees Cross tees are inserted across the main runners to create a grid pattern. These are usually adjustable and can be cut to fit smaller spaces.
5. Inserting Ceiling Tiles Finally, the ceiling tiles are placed into the grid openings. This is a straightforward process as the tiles simply drop into place.
Maintenance and Upkeep
Maintaining a T-bar ceiling frame is relatively easy. Regular inspections are advised to check for any damaged or stained tiles that might need replacement. Dusting and cleaning the ceiling tiles can enhance their appearance and prolong their lifespan. Additionally, addressing any leaks or plumbing issues promptly will help maintain the integrity of the ceiling structure.
Conclusion
T-bar ceiling frames have revolutionized the way ceilings are designed and installed in modern spaces. Their combination of aesthetic appeal, acoustic properties, easy access, cost-effectiveness, and flexibility make them an excellent choice for a variety of applications. Understanding their benefits and proper installation techniques ensures that they remain a viable and effective solution for years to come. Whether you’re an architect, builder, or property owner, the T-bar ceiling frame is a worthy consideration in your next construction or renovation project.
-
Revolutionizing Interior Design with Ceilings t grid Suspended SystemNewsOct.29,2024
-
Revolutionizing Ceiling Design with ceiling access panel with Gypsum Tile WaterproofNewsOct.29,2024
-
Revolutionizing Interior Design with PVC Gypsum Ceiling: A Comprehensive GuideNewsOct.29,2024
-
Elevating Interior Design with High quality Mineral Fiber Ceiling TilesNewsOct.29,2024
-
Revolutionizing Interior Design with PVC Gypsum Ceiling: A Comprehensive GuideNewsOct.29,2024
-
Elevating Interior Design with High-Quality Mineral Fiber Ceiling Tiles: A Comprehensive GuideNewsOct.29,2024







