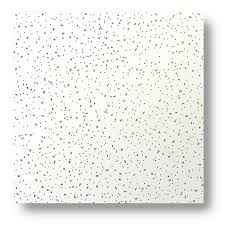10 月 . 05, 2024 00:53 Back to list
t bar ceiling frame
Understanding T-Bar Ceiling Frames Design and Implementation
When it comes to modern architectural design, the ceiling is often an overlooked aspect that can significantly enhance both aesthetics and functionality of a space. One of the most popular systems employed in contemporary construction is the T-bar ceiling frame. This article explores the components, benefits, and installation practices associated with T-bar ceiling frames, providing insights for both homeowners and construction professionals.
What is a T-Bar Ceiling Frame?
A T-bar ceiling frame, also known as a suspended or drop ceiling, consists of a grid framework that holds ceiling tiles or panels. The framework is typically made from lightweight metal, and the T shape of the bars allows for quick assembly and flexibility in design. This system is particularly useful for concealing pipes, ductwork, electrical wires, and other mechanical systems that can disrupt the visual appeal of a room.
Components of a T-Bar Ceiling Frame
The T-bar ceiling frame comprises several key components
1. Main Runners These long, horizontal pieces form the backbone of the ceiling grid and are typically installed parallel to the longest wall of the room.
2. Cross T’s These shorter pieces intersect with the main runners, creating a grid pattern. The distances between these bars can vary, providing flexibility in terms of tile sizes and the overall look of the ceiling.
3. Hangers Used to support the grid framework, hangers are attached to the building’s structure above the ceiling. They can be adjusted to ensure that the ceiling is level and securely in place.
4. Ceiling Tiles Available in various materials, textures, and designs, ceiling tiles can significantly affect room acoustics and aesthetics. Common materials include mineral fiber, fiberglass, and metal options.
5. Edge Trim This is used to cover the edges of the ceiling and give it a finished look.
Advantages of T-Bar Ceiling Frames
1. Easy Installation One of the most significant benefits of T-bar ceilings is their ease of installation. The lightweight materials and grid design allow for quick assembly, making it an ideal choice for both professional contractors and DIY enthusiasts.
t bar ceiling frame

2. Acoustic Properties T-bar ceilings can improve sound insulation and acoustics, particularly when enhanced with sound-absorbing tiles. This makes them suitable for environments such as offices, classrooms, and auditoriums.
3. Concealment of Utilities The space between the false ceiling and the actual ceiling allows for convenient concealment of ductwork, plumbing, and wiring. This not only maintains the room's aesthetics but also provides easier access for maintenance.
4. Versatility in Design With a variety of tile designs and finishes available, T-bar ceilings can suit virtually any interior decor style, from modern to traditional.
5. Energy Efficiency T-bar ceilings can also improve energy efficiency by providing insulation and sealing off ducts, which can help reduce heating and cooling costs.
Installation Process
Installing a T-bar ceiling frame requires careful planning and execution. Here are the basic steps involved
1. Planning Before installation, it is essential to measure the room accurately and plan the layout of the grid to ensure a balanced appearance.
2. Installing Hangers The hangers need to be securely fastened to the existing ceiling structure, ensuring they are level and spaced according to the grid design.
3. Laying the Main Runners Once the hangers are in place, the main runners can be installed, followed by the cross T’s to form the grid.
4. Inserting Ceiling Tiles After the grid is complete, the ceiling tiles are inserted into the frame. Care should be taken to ensure they are flush and evenly aligned.
5. Final Touches After all tiles are installed, edge trims are added, and any necessary adjustments are made.
Conclusion
T-bar ceiling frames represent a practical and aesthetically pleasing solution for modern spaces. By understanding their components and benefits, as well as following proper installation practices, designers and builders can create ceilings that are not only functional but also enhance the overall beauty of interior environments. Whether you are renovating a home or planning a commercial project, a T-bar ceiling frame is a choice worth considering.
-
Revolutionizing Interior Design with Ceilings t grid Suspended SystemNewsOct.29,2024
-
Revolutionizing Ceiling Design with ceiling access panel with Gypsum Tile WaterproofNewsOct.29,2024
-
Revolutionizing Interior Design with PVC Gypsum Ceiling: A Comprehensive GuideNewsOct.29,2024
-
Elevating Interior Design with High quality Mineral Fiber Ceiling TilesNewsOct.29,2024
-
Revolutionizing Interior Design with PVC Gypsum Ceiling: A Comprehensive GuideNewsOct.29,2024
-
Elevating Interior Design with High-Quality Mineral Fiber Ceiling Tiles: A Comprehensive GuideNewsOct.29,2024







