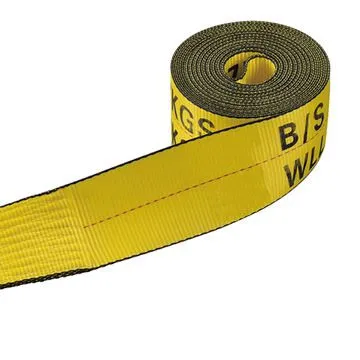10 月 . 01, 2024 18:53 Back to list
Optimal Dimensions for Standard Ceiling Access Panels and Their Applications
Understanding Standard Ceiling Access Panel Sizes
In the construction and renovation industry, ceiling access panels play a crucial role in providing easy access to concealed spaces like attics, ductwork, plumbing, and electrical systems. These panels are essential for maintenance, inspections, and repairs, ensuring that service technicians can reach critical components without significant disruption to the structure. One important aspect to consider when installing a ceiling access panel is its size. In this article, we will explore standard ceiling access panel sizes, their importance, and how to select the right size for your project.
The Importance of Ceiling Access Panels
Ceiling access panels are designed to provide unobtrusive access to spaces that require occasional entry. Whether it's for routine maintenance or emergency repairs, the right access panel can save time, reduce labor costs, and facilitate straightforward access to essential systems. A well-placed and sized access panel enables technicians to work efficiently without damaging surrounding materials or creating unnecessary openings.
Standard Sizes of Ceiling Access Panels
Ceiling access panels come in various sizes, but there are standard dimensions that are commonly used in the industry. These standard sizes are typically 12 x 12, 14 x 14, 18 x 18, 24 x 24, and 30 x 30. The choice of size often depends on the specific application and the items concealed behind the ceiling.
1. 12 x 12 Panels This size is ideal for accessing smaller utilities, such as pipes, wiring, or light fixtures. It is commonly used in residential settings, where access needs are limited.
2. 14 x 14 Panels Slightly larger than the 12 x 12, this panel provides more access while still maintaining a relatively discreet profile. It is suitable for small HVAC components or plumbing access.
3. 18 x 18 Panels This size is often used in both residential and commercial settings, providing ample access for electrical junction boxes or larger plumbing fixtures.
4. 24 x 24 Panels A popular choice in commercial applications, this panel size accommodates larger equipment, such as ductwork and major plumbing lines. It allows technicians to maneuver easily while working.
standard ceiling access panel size

Factors to Consider When Choosing Access Panel Size
When selecting a ceiling access panel size, several factors should be taken into account to ensure optimal function and access
1. Purpose of Access Determine what you need to access. For instance, if you need to reach ductwork, a larger panel may be necessary compared to accessing electrical wires.
2. Location The location of the access panel can influence the size. If it is in a high-traffic area or near fixtures, a smaller panel might be preferable to minimize visibility.
3. Building Codes Check local building codes and regulations. Some regions have specific requirements regarding access panels, which could dictate dimensions.
4. Finish Material Consider the surrounding ceiling material. If the ceiling is made of drywall or another finish, you’ll need to account for the framing and installation process when selecting the panel size.
5. Future Access Needs Consider any future access requirements. It may be wise to opt for a slightly larger panel than you currently need to accommodate potential changes or upgrades.
Conclusion
Choosing the right ceiling access panel size is essential for ensuring effective access to crucial systems within a building. By understanding the standard sizes and the factors influencing selection, you can make informed choices that save time and resources while maintaining the integrity of your space. Whether you are a contractor, architect, or homeowner, knowing the specifications of access panels helps streamline maintenance processes, ensuring that your building remains functional and efficient.
-
Revolutionizing Interior Design with Ceilings t grid Suspended SystemNewsOct.29,2024
-
Revolutionizing Ceiling Design with ceiling access panel with Gypsum Tile WaterproofNewsOct.29,2024
-
Revolutionizing Interior Design with PVC Gypsum Ceiling: A Comprehensive GuideNewsOct.29,2024
-
Elevating Interior Design with High quality Mineral Fiber Ceiling TilesNewsOct.29,2024
-
Revolutionizing Interior Design with PVC Gypsum Ceiling: A Comprehensive GuideNewsOct.29,2024
-
Elevating Interior Design with High-Quality Mineral Fiber Ceiling Tiles: A Comprehensive GuideNewsOct.29,2024







