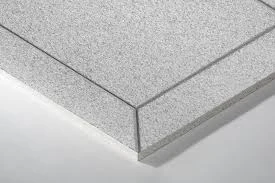10 月 . 07, 2024 14:03 Back to list
how to install t bar ceiling grid
How to Install a T-Bar Ceiling Grid
Installing a T-bar ceiling grid can dramatically enhance the look of a room while providing functional benefits such as sound insulation and improved light distribution. Whether you are renovating a basement, finishing a commercial space, or simply updating an existing ceiling, a T-bar grid system is a straightforward project that many DIY enthusiasts can tackle with basic tools and materials. Below are steps to help you install a T-bar ceiling grid effectively.
Materials Needed
Before you begin the installation, gather the following materials - T-bar ceiling grid components (main runners, cross tees, and wall angle) - Ceiling tiles - Measuring tape - Chalk line or laser level - Level - Screwdriver or drill - Safety goggles - Ladder - Wire or cable ties (for securing)
Step 1 Measure and Plan
The first step in your installation process is to measure the room dimensions accurately. Determine the height at which you want the ceiling to be installed. Use a measuring tape to find the distance from the floor to this height. Mark this height on the walls using a pencil. It’s essential to maintain a consistent height for a professional look.
Create a layout of the grid system; typically, a T-bar ceiling consists of main runners spaced 4 feet apart, with cross tees inserted to create smaller squares or rectangles that will hold the ceiling tiles.
Step 2 Install the Wall Angle
Using a level, install the wall angle along the marked line on each wall. Attach it securely using screws designed for your wall type (drywall, masonry, etc.). Make sure the wall angle is level all around the room since this will serve as the foundation for your ceiling grid.
Step 3 Position the Main Runners
how to install t bar ceiling grid

Next, you will install the main runners. Start by placing the main runners in the wall angle. You may need to use hangers (wire or brackets) to hold the runners in place. These hangers can be installed into the ceiling joists above, and adjust them as needed to ensure that the main runners are level. The spacing between the main runners should be consistent—typically every 4 feet apart.
Step 4 Install Cross Tees
Once the main runners are securely in place, it’s time to install the cross tees. These should be inserted into the main runners at right angles to create a grid. Make sure that the cross tees are evenly spaced, typically every 2 feet, to maintain structural integrity and to provide adequate support for the ceiling tiles.
Step 5 Cut and Install Ceiling Tiles
After all the grid components are installed, it’s time to cut and install the ceiling tiles. Measure the needed size for tiles that border the edges of the grid system. Use a utility knife to cut the tiles accordingly. Place the tiles into the grid, ensuring they fit snugly within each square created by the main runners and cross tees.
Step 6 Final Adjustments
With all tiles in place, inspect your work to ensure everything is level and aligned properly. If any tiles are uneven or not fitting well, make adjustments by lifting and repositioning until they fit snugly in place.
Conclusion
Installing a T-bar ceiling grid is a manageable DIY project that can transform a space and improve its acoustics and aesthetics. By following the above steps, preparing adequately, and utilizing proper tools, you can achieve a professional-looking ceiling that enhances any room. Remember to take your time and ensure that each component is level and securely installed for the best results. Happy renovating!
-
Revolutionizing Interior Design with Ceilings t grid Suspended SystemNewsOct.29,2024
-
Revolutionizing Ceiling Design with ceiling access panel with Gypsum Tile WaterproofNewsOct.29,2024
-
Revolutionizing Interior Design with PVC Gypsum Ceiling: A Comprehensive GuideNewsOct.29,2024
-
Elevating Interior Design with High quality Mineral Fiber Ceiling TilesNewsOct.29,2024
-
Revolutionizing Interior Design with PVC Gypsum Ceiling: A Comprehensive GuideNewsOct.29,2024
-
Elevating Interior Design with High-Quality Mineral Fiber Ceiling Tiles: A Comprehensive GuideNewsOct.29,2024







