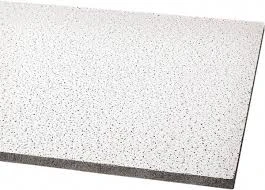9 月 . 15, 2024 11:28 Back to list
How to Make a Ceiling Access Panel
How to Make a Ceiling Access Panel
Creating a ceiling access panel is an essential skill for homeowners and DIY enthusiasts alike. An access panel provides a convenient way to reach plumbing, electrical, or duct work without causing extensive damage to your ceiling. This guide will walk you through the steps to create an effective and professional-looking ceiling access panel.
Materials and Tools Needed
1. Materials - Sheet of drywall (the thickness depends on your ceiling) - Access panel frame (can be purchased or made from wood) - Hinges (if you’re creating a door-style panel) - Paint or primer (to match your ceiling) - Screws and drywall tape
2. Tools - Measuring tape - Utility knife - Drywall saw - Screwdriver or drill - Level - Stud finder (optional, but helpful)
Step 1 Determine the Location
Before starting, decide on the best location for your access panel. Typically, you’ll want it situated near plumbing or electrical lines you need to access regularly. Make sure there is ample space to work around the area. Using a stud finder, locate and mark the beams to ensure that your cut will not interfere with any structural components.
Step 2 Measure and Mark
Once you have found a suitable location, measure the size of the access area you need. A common size for access panels is around 12”x12”, but you can adjust this to suit your requirements. Mark the outline of the square you intend to cut on your ceiling using a pencil.
Step 3 Cut the Opening
how to make ceiling access panel

Using a drywall saw or a utility knife, carefully cut along the marks you made to create the opening for your panel. Ensure that your cut is as straight as possible to make the installation easier later. Be cautious of any wires or pipes that may be hidden in the ceiling.
Step 4 Create the Frame
If you purchased a pre-made access panel, follow the manufacturer’s instructions for installation. If you are constructing your own panel frame, cut pieces of wood to create a square or rectangular frame that fits snugly inside the opening. Secure the frame to the ceiling by screwing it into the beams. Ensure the frame is level, as this will impact the installation of your panel.
Step 5 Install the Panel
If you’re using a piece of drywall for your access panel, cut it to fit snugly within the frame. Once cut, attach it to the frame using screws, and if you opted for hinges, attach these to one side so the panel can swing open like a door.
Step 6 Finishing Touches
After the panel is secured, use drywall tape to cover any seams, then apply joint compound to create a smooth finish. Allow it to dry, then sand it lightly. Finally, paint or prime the panel to match your ceiling for a seamless look.
Conclusion
Creating a ceiling access panel is a straightforward process that can save you time and money. By following these steps, you ensure easy access to necessary utilities while maintaining the aesthetics of your home. With the right materials and a little bit of effort, you'll have a functional and discreet access point in your ceiling.
-
Revolutionizing Interior Design with Ceilings t grid Suspended SystemNewsOct.29,2024
-
Revolutionizing Ceiling Design with ceiling access panel with Gypsum Tile WaterproofNewsOct.29,2024
-
Revolutionizing Interior Design with PVC Gypsum Ceiling: A Comprehensive GuideNewsOct.29,2024
-
Elevating Interior Design with High quality Mineral Fiber Ceiling TilesNewsOct.29,2024
-
Revolutionizing Interior Design with PVC Gypsum Ceiling: A Comprehensive GuideNewsOct.29,2024
-
Elevating Interior Design with High-Quality Mineral Fiber Ceiling Tiles: A Comprehensive GuideNewsOct.29,2024







