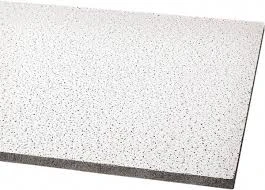9 月 . 07, 2024 13:50 Back to list
How to Make an Access Panel in Ceiling - Step-by-Step Guide
How to Make an Access Panel in the Ceiling
Creating an access panel in the ceiling can seem daunting, but with the right tools and materials, it can be a straightforward process. Access panels provide a convenient way to reach plumbing, electrical wiring, and HVAC components typically hidden in ceilings. This article will guide you through the steps to make an access panel in your ceiling efficiently.
Materials and Tools Needed
Before you begin, gather the following materials and tools
Materials 1. Access panel kit (available at hardware stores) 2. Drywall (if not using a pre-made access panel) 3. Wood blocking (for support) 4. Paint (optional, for touch-up)
Tools 1. Drywall saw or utility knife 2. Measuring tape 3. Level 4. Pencil 5. Screwdriver or drill 6. Safety goggles 7. Dust mask
Step-by-Step Guide
1. Choose the Location Identify the area where you need an access panel. Ideally, this should be a location that allows easy access to the systems you need, such as above cabinets, electrical fixtures, or other components.
how to make access panel in ceiling

2. Measure the Dimensions Once you’ve identified the spot, measure the space for the access panel. Standard access panels typically range from 12x12 to 24x24. Mark the dimensions on the ceiling using a pencil.
3. Cut the Opening Using a drywall saw or utility knife, carefully cut along the marked lines. Ensure you check for any hidden wiring or plumbing before cutting to avoid damaging these systems. Once cut, clean up any debris around the edges.
4. Install Wood Blocking If the access panel is large, you may need to install wood blocking around the opening for added support. Cut wooden pieces to fit snugly between the joists around the perimeter of the opening. Secure these with screws to provide a solid frame for the panel.
5. Attach the Access Panel If you purchased a pre-made access panel, follow the manufacturer’s instructions for installation. Typically, this will involve placing the panel into the opening and securing it with screws or clips. If you are creating a custom panel, cut a piece of drywall to fit the opening and screw it into the wood blocking.
6. Finishing Touches Once the panel is installed, you can choose to tape, mud, and paint it to match the rest of the ceiling. This can help make the access panel blend in with its surroundings, giving a more polished look.
7. Test the Panel Lastly, ensure that the access panel opens and closes smoothly. Confirm that it provides the required access to the systems it was designed for.
Conclusion
Creating an access panel in your ceiling is a manageable DIY project that can save you time and effort when accessing essential systems in your home. With careful planning, the right tools, and methodical execution, you can produce a clean and functional access point that meets your needs. Whether for maintenance or repairs, this simple addition can enhance the functionality of your space significantly.
-
Revolutionizing Interior Design with Ceilings t grid Suspended SystemNewsOct.29,2024
-
Revolutionizing Ceiling Design with ceiling access panel with Gypsum Tile WaterproofNewsOct.29,2024
-
Revolutionizing Interior Design with PVC Gypsum Ceiling: A Comprehensive GuideNewsOct.29,2024
-
Elevating Interior Design with High quality Mineral Fiber Ceiling TilesNewsOct.29,2024
-
Revolutionizing Interior Design with PVC Gypsum Ceiling: A Comprehensive GuideNewsOct.29,2024
-
Elevating Interior Design with High-Quality Mineral Fiber Ceiling Tiles: A Comprehensive GuideNewsOct.29,2024







