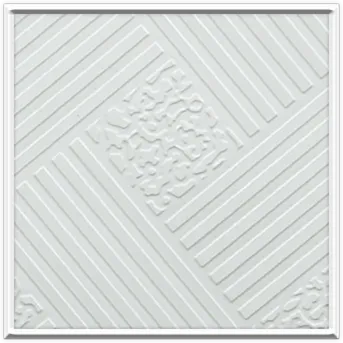9 月 . 12, 2024 23:57 Back to list
how to build a ceiling access panel
How to Build a Ceiling Access Panel
If you're considering adding a ceiling access panel to your home, whether for maintenance purposes or to simply access utilities hidden away in your ceiling, you're in luck! Building a ceiling access panel can be a simple project that significantly enhances convenience. Below, you'll find a step-by-step guide to help you through the process.
Materials Needed
Before you begin, gather the following materials
1. Access Panel Kit (pre-made or DIY) 2. Drywall (if making your own panel) 3. Wood or Metal Frame (for support) 4. Measuring Tape 5. Level 6. Utility Knife 7. Screwdriver 8. Screws 9. Paint or Finishing Material (optional)
Step-by-Step Instructions
Step 1 Determine Location
Choose a location for your access panel that provides easy access to the area you need. Common spots include above plumbing fixtures or electrical components. Ensure there are no obstructions such as pipes or electrical wiring.
Step 2 Measure and Mark
Using your measuring tape, measure the dimensions of the access panel you want to install. A common size is 14 x 14, but ensure it fits your needs. Mark the area on the ceiling where you plan to cut. Use a level to ensure your markings are straight.
Step 3 Cut the Ceiling
how to build a ceiling access panel

With a utility knife, carefully cut along your marked lines. If you are dealing with drywall, make sure to cut through the paper surface and snap the drywall at the cut line. Be cautious not to damage any underlying wires or pipes.
Step 4 Install the Frame
If your access panel does not come with a pre-made frame, use wood or metal to create one. Measure and cut the material to form a rectangle that fits snugly around the opening. Secure the frame to the ceiling using screws, ensuring it's level and firmly attached.
Step 5 Prepare the Access Panel
If you're using a pre-made access panel, follow the manufacturer's instructions for installation. If crafting your own, cut a piece of drywall (or another material) to fit the opening. Sand the edges to ensure a smooth fit and paint or finish as desired before installation.
Step 6 Secure the Panel
Once your access panel is ready, place it over the opening. Depending on the type of panel, it may have hinges or magnetic closures to keep it secure. Ensure it fits properly and closes seamlessly with the ceiling.
Step 7 Final Touches
To blend the access panel with the rest of the ceiling, you can touch up the paint. If your access panel is painted, it may need a little extra work to match the surrounding area better. This will make it less noticeable and maintain the aesthetic of your room.
Conclusion
Building a ceiling access panel can be a straightforward DIY project that provides effective access to important utilities in your home. By following these steps, you can create a functional and aesthetically pleasing opening in your ceiling that meets your needs. Remember, safety is key—always ensure that you check for any hidden utility lines before cutting into your ceiling, and don’t hesitate to consult with a professional if you're unsure about any step of the process. Happy building!
-
Revolutionizing Interior Design with Ceilings t grid Suspended SystemNewsOct.29,2024
-
Revolutionizing Ceiling Design with ceiling access panel with Gypsum Tile WaterproofNewsOct.29,2024
-
Revolutionizing Interior Design with PVC Gypsum Ceiling: A Comprehensive GuideNewsOct.29,2024
-
Elevating Interior Design with High quality Mineral Fiber Ceiling TilesNewsOct.29,2024
-
Revolutionizing Interior Design with PVC Gypsum Ceiling: A Comprehensive GuideNewsOct.29,2024
-
Elevating Interior Design with High-Quality Mineral Fiber Ceiling Tiles: A Comprehensive GuideNewsOct.29,2024







