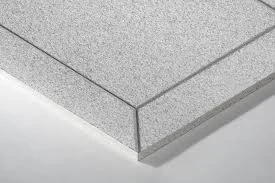9 月 . 07, 2024 08:04 Back to list
Drywall Ceiling Access Hatch - Easy Access Solutions for Your Ceiling
Understanding Drywall Ceiling Access Hatch Importance and Installation
Drywall ceiling access hatches are essential components in modern construction, particularly for maintaining and accessing various systems hidden within ceilings. These hatches provide convenient entry points to areas such as electrical wiring, plumbing systems, and HVAC ducts, ensuring that maintenance and inspections can be performed with minimal disruption to the home or office environment.
What Is a Drywall Ceiling Access Hatch?
A drywall ceiling access hatch is a removable panel made from durable material, often finished to seamlessly blend into the surrounding drywall. Typically rectangular or square, these hatches are installed flush with the ceiling surface, which allows for easy access without compromising the aesthetic integrity of the ceiling design.
Importance of Access Hatches
1. Maintenance Accessibility One of the primary reasons for incorporating access hatches in a drywall ceiling is to facilitate maintenance. Regular inspections of HVAC systems, electrical wiring, and plumbing can prevent costly repairs and ensure that the systems are functioning efficiently. Access hatches eliminate the need for extensive drywall removal, saving time and reducing mess.
2. Space-Saving Solution In both residential and commercial settings, space is often at a premium. Access hatches provide a way to access critical systems without cluttering the area with bulky access ladders or sacrificing valuable floor space.
3. Enhanced Safety With proper access hatches, technicians can safely address maintenance issues without risking injury from instability or falls associated with navigating attics or ceiling structures. Hatches ensure that access points are secure and provide a stable entry for personnel.
drywall ceiling access hatch

Installation Process
Installing a drywall ceiling access hatch involves several straightforward steps
1. Choosing the Location Determine where the hatch will provide the most utility. Common placements include areas directly above electrical panels, ductwork, or plumbing systems.
2. Measuring and Cutting Mark the dimensions of the hatch on the ceiling. Using a drywall saw, carefully cut along the marked lines, ensuring that you avoid any underlying electrical wires or plumbing.
3. Installing the Frame Insert a pre-made access hatch frame into the opening. Secure it to the ceiling joists using screws or adhesives, ensuring it is flush with the ceiling surface.
4. Finishing Touches Once the frame is installed, you can attach the access panel, ensuring it is secure but remains easy to remove when needed. To achieve a seamless look, the edges can be taped and finished with joint compound.
Conclusion
Incorporating a drywall ceiling access hatch into your home or office design is a wise investment in both functionality and aesthetics. These hatches simplify maintenance, enhance safety, and contribute to a streamlined environment. Whether you're a homeowner looking to improve your property or a contractor working on a new build, considering the installation of access hatches can provide long-term benefits and peace of mind.
-
Revolutionizing Interior Design with Ceilings t grid Suspended SystemNewsOct.29,2024
-
Revolutionizing Ceiling Design with ceiling access panel with Gypsum Tile WaterproofNewsOct.29,2024
-
Revolutionizing Interior Design with PVC Gypsum Ceiling: A Comprehensive GuideNewsOct.29,2024
-
Elevating Interior Design with High quality Mineral Fiber Ceiling TilesNewsOct.29,2024
-
Revolutionizing Interior Design with PVC Gypsum Ceiling: A Comprehensive GuideNewsOct.29,2024
-
Elevating Interior Design with High-Quality Mineral Fiber Ceiling Tiles: A Comprehensive GuideNewsOct.29,2024







