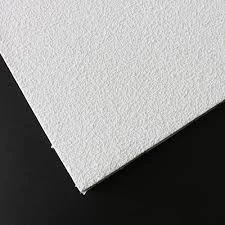12 月 . 03, 2024 15:51 Back to list
drop ceiling grid dimensions
Understanding Drop Ceiling Grid Dimensions A Comprehensive Guide
When it comes to installing a drop ceiling, understanding the grid dimensions is essential for achieving a professional finish and functional space. Drop ceilings, also known as suspended ceilings, provide an effective solution for concealing structural elements, improving acoustics, and allowing easy access to plumbing and electrical systems above. This article will delve into the importance of drop ceiling grid dimensions, their standard measurements, and tips for installation.
The Basics of Drop Ceilings
A drop ceiling consists of a grid system that supports lightweight ceiling tiles. The grid is suspended from the overhead structural ceiling using wires or brackets, which allows for a space between the original ceiling and the new drop ceiling. This space can accommodate various services, such as ductwork, wiring, and insulation.
Understanding Grid Dimensions
The grid dimensions are crucial because they determine the layout and ultimately affect the aesthetic and functional performance of the ceiling. The standard grid sizes generally come in 2x2 feet and 2x4 feet panels, with the grid framework typically made from metal. The dimensions of the grid components, including main beams, cross tees, and edge trim, need to be carefully measured to ensure compatibility with the chosen ceiling tiles.
1. Main Beams and Cross Tees The main beams, which are the primary structural members of the grid, usually run the long way of the room. They are commonly available in 12-foot lengths, but can be cut down to fit. Cross tees connect between the main beams, typically interlocking to form a stable grid.
2. Tile Sizes The tiles used within the grid can slightly vary in size depending on design preferences and manufacturer specifications. While the most common sizes are indeed 2x2 and 2x4 feet, other configurations can include 1x1 foot tiles or custom dimensions in more specialized designs.
3. Height Considerations It is also essential to consider the overall height of the drop ceiling. Standard installations may lower the ceiling by 4 to 6 inches, but this can vary depending on the building's height and any other features that need to accommodate above the grid.
Planning Your Ceiling Layout
Before beginning the installation process, careful planning is necessary. Here are some steps to guide you through layout considerations
drop ceiling grid dimensions

- Measure the Room Start by measuring the dimensions of the room accurately
. It’s important to account for any irregularities in the wall or ceiling line.- Determine the Center Point Establishing a center point in the room will help when laying out the grid. This point is typically marked on the original ceiling to ensure that the grid hangs symmetrically.
- Calculating Grid Placement Based on the tile size you choose, calculate where the main beams and cross tees will be positioned to ensure that every tile fits perfectly within the grid system.
Installation Tips
- Use Minimal Tools Installing a drop ceiling generally requires only a few tools such as a level, measuring tape, utility knife, and wire cutters.
- Start with the Main Beams Install the main beams first, ensuring they are level and spaced appropriately based on your layout measurements.
- Interconnecting Cross Tees Once the main beams are installed, add the cross tees, locking them in place to form the grid structure.
- Insert Ceiling Tiles Finally, insert the ceiling tiles into the grid, ensuring that they are seated securely.
Conclusion
Understanding the dimensions of drop ceiling grids is vital for a successful installation. With standard sizes of 2x2 and 2x4 panels, precise measurements, careful planning, and proper installation techniques, you can create a functional and aesthetically pleasing ceiling. Whether upgrading an office, enhancing a basement, or creating a new space, mastery over grid dimensions can make all the difference in achieving professional results. By following the guidelines outlined in this article, you are well on your way to transforming your space with a drop ceiling.
-
Revolutionizing Interior Design with Ceilings t grid Suspended SystemNewsOct.29,2024
-
Revolutionizing Ceiling Design with ceiling access panel with Gypsum Tile WaterproofNewsOct.29,2024
-
Revolutionizing Interior Design with PVC Gypsum Ceiling: A Comprehensive GuideNewsOct.29,2024
-
Elevating Interior Design with High quality Mineral Fiber Ceiling TilesNewsOct.29,2024
-
Revolutionizing Interior Design with PVC Gypsum Ceiling: A Comprehensive GuideNewsOct.29,2024
-
Elevating Interior Design with High-Quality Mineral Fiber Ceiling Tiles: A Comprehensive GuideNewsOct.29,2024







