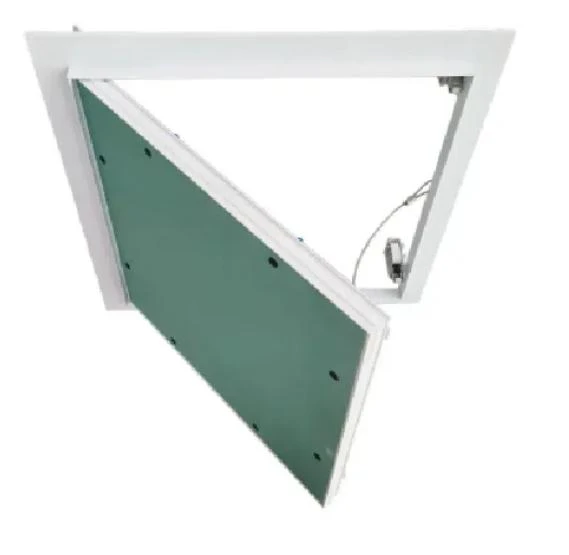10 月 . 12, 2024 02:41 Back to list
Understanding the Impact of Ceiling Tiles on Indoor Space Design and Acoustics
The Evolution of Ceiling T Grid Systems A Comprehensive Overview
Ceiling T grid systems, often referred to as suspended or drop ceilings, have become essential components in modern architecture and interior design. These systems provide not only aesthetic appeal but also practical benefits such as improved acoustics, thermal insulation, and ease of installation for electrical and plumbing systems.
What is a T Grid?
A T grid is a framework made from metal or other materials, arranged in a grid pattern to support ceiling tiles. The T shape comes from the perpendicular arrangement of the grid lines, forming T-like intersections. These grids create a ceiling void, which can house insulation, ductwork, and other elements typically hidden from view, providing a clean and uncluttered ceiling surface.
History and Development
The concept of suspended ceilings can be traced back to the early 20th century, with significant advancements post-World War II. The rise of commercial construction in the mid-20th century saw a rapid adoption of T grid systems. The appeal lay in their versatility; they could be adapted for various design needs, offering easy access to the overhead space for maintenance and renovations.
In the 1960s and 1970s, the popularity of acoustic ceiling tiles surged, which could be integrated into T grids to enhance sound absorption in open office spaces and public buildings. This paved the way for creating more comfortable environments, reducing noise pollution and enhancing privacy.
Types of T Grid Systems
Today, various T grid systems are available, catering to diverse applications. The main categories include
1. Exposed T Grid This is the most common type, where the T bars are visible. Aesthetically, it contributes to an industrial or modern look.
ceiling t grid

2. Concealed Grid This approach masks the grid system, creating a sleek appearance. The ceiling tiles sit flush with the grid, offering a more sophisticated finish.
3. Integrated Lighting Grids These grids incorporate lighting fixtures into the framework, allowing for a seamless look while providing effective illumination.
4. Specialty Grids Designed for specific environments, such as healthcare facilities or laboratories, these grids often incorporate materials that provide hygiene or enhanced durability.
Installation and Maintenance
The installation of T grid systems is relatively straightforward, often requiring less time to complete than traditional ceilings. This is largely due to the pre-fabricated nature of the components, which allows contractors to work efficiently. Additionally, the accessibility the grid provides makes it easy to replace tiles, conduct maintenance, or run new wiring without major renovations.
Maintenance of T grids focuses mainly on the ceiling tiles and the grid itself. Regular cleaning helps maintain the aesthetic quality, while inspections ensure that any water damage or wear is addressed promptly.
Environmental Considerations
In recent years, the push for sustainability in construction has influenced the design and materials used in ceiling T grids. Manufacturers increasingly use recycled materials and low-VOC (volatile organic compound) products to align with green building standards. Moreover, the ability to incorporate insulation and HVAC elements into the grid not only enhances energy efficiency but also reduces the overall carbon footprint of buildings.
Conclusion
The T grid ceiling system has evolved significantly over the decades, transitioning from a purely functional element to an integral part of architectural aesthetic and building efficiency. With advancements in design, materials, and environmental considerations, T grid systems are poised to remain a vital part of modern construction practices. As we move towards a future that values both performance and sustainability, the T grid will continue to adapt, reflecting the needs of contemporary society while maintaining its foundational purpose in ceiling design.
-
Revolutionizing Interior Design with Ceilings t grid Suspended SystemNewsOct.29,2024
-
Revolutionizing Ceiling Design with ceiling access panel with Gypsum Tile WaterproofNewsOct.29,2024
-
Revolutionizing Interior Design with PVC Gypsum Ceiling: A Comprehensive GuideNewsOct.29,2024
-
Elevating Interior Design with High quality Mineral Fiber Ceiling TilesNewsOct.29,2024
-
Revolutionizing Interior Design with PVC Gypsum Ceiling: A Comprehensive GuideNewsOct.29,2024
-
Elevating Interior Design with High-Quality Mineral Fiber Ceiling Tiles: A Comprehensive GuideNewsOct.29,2024







